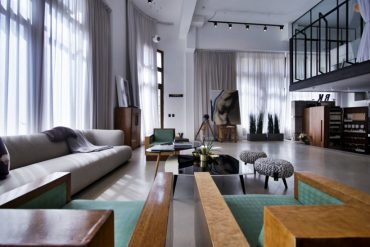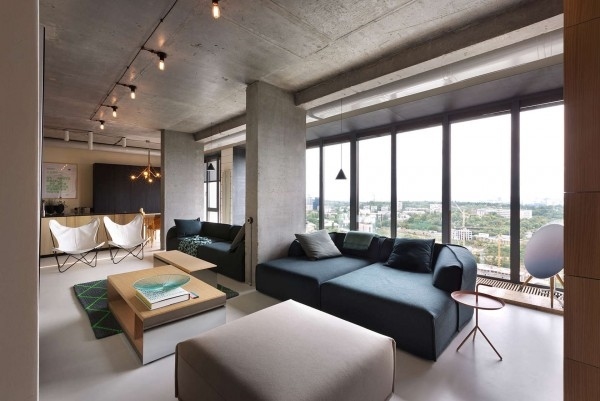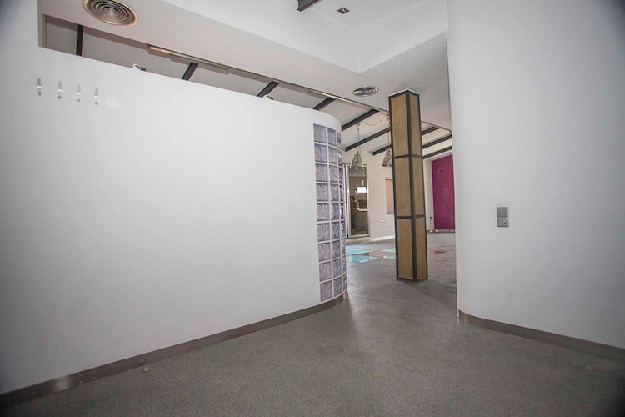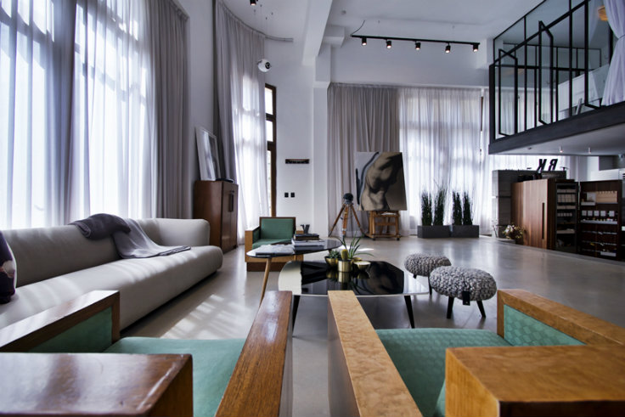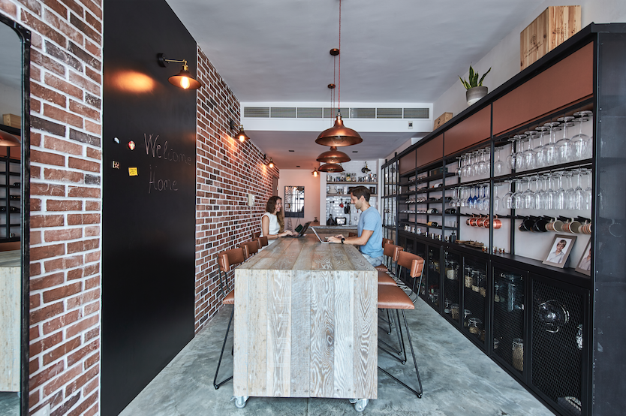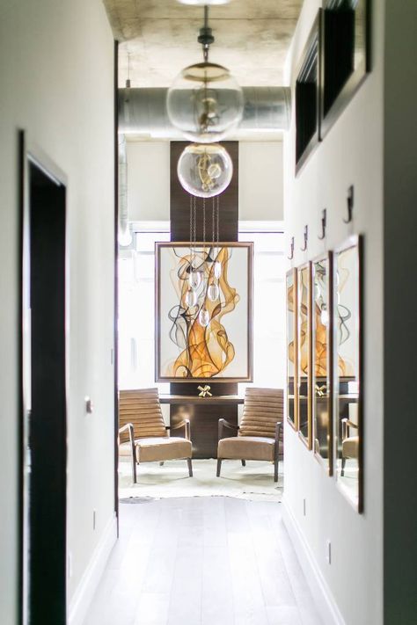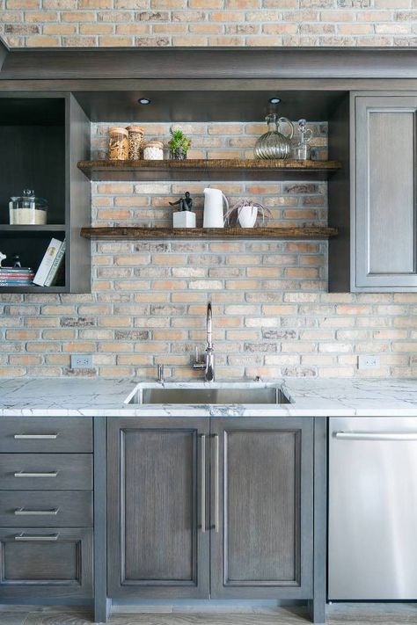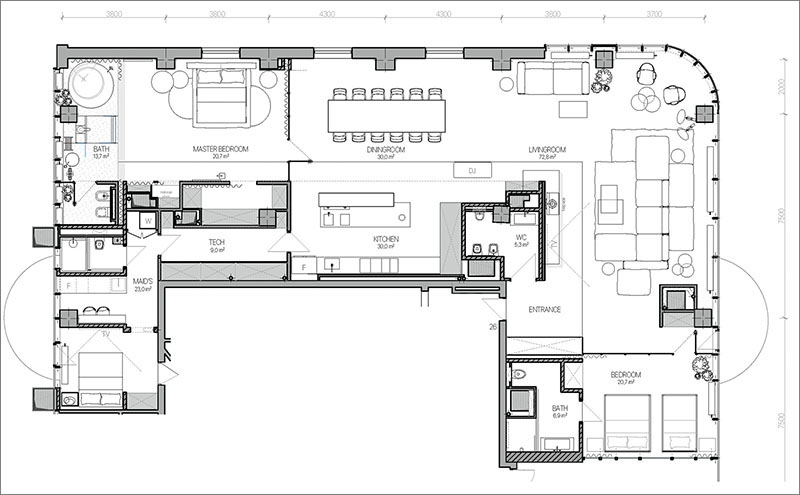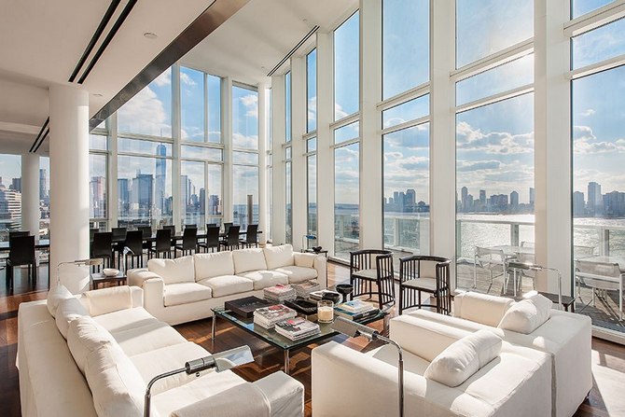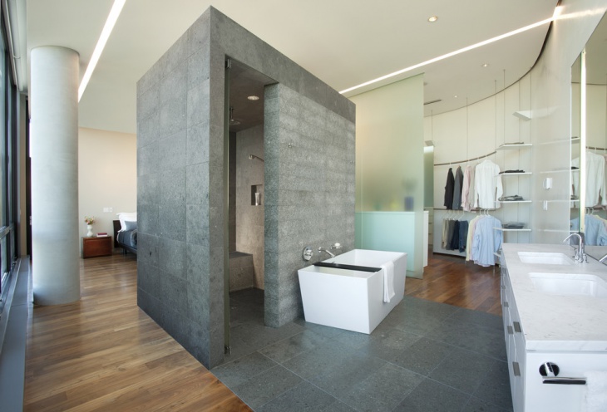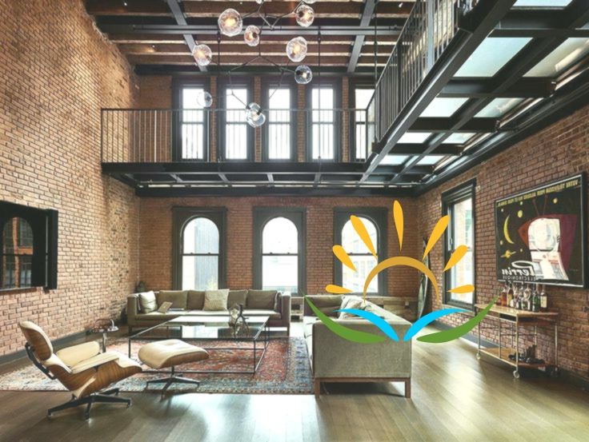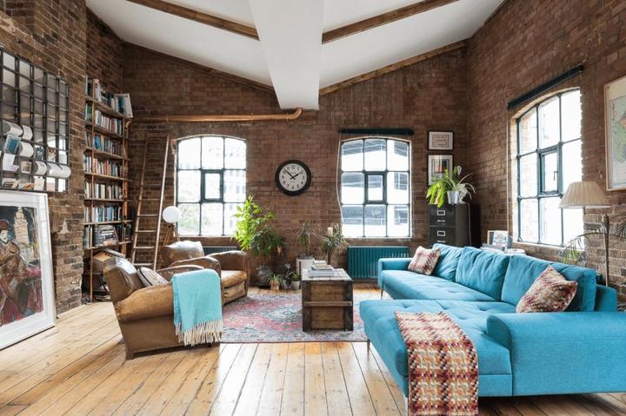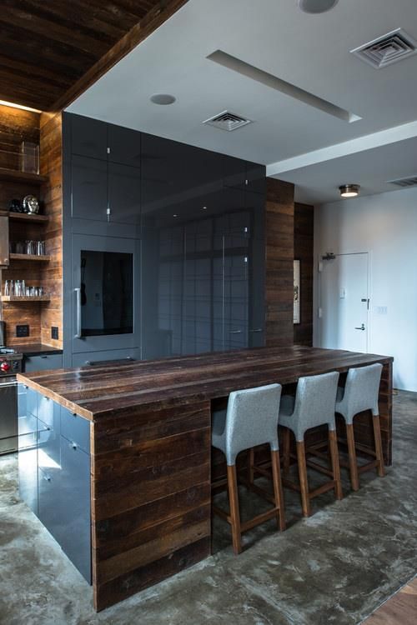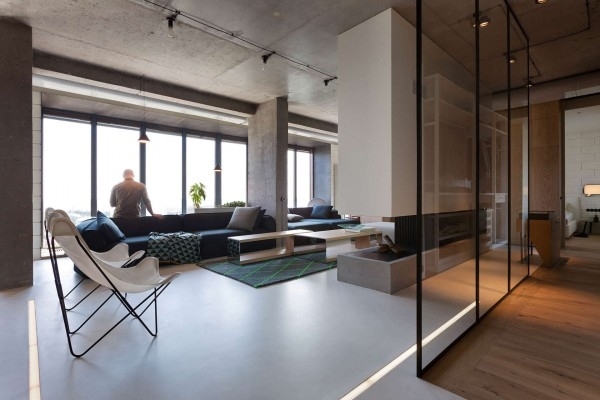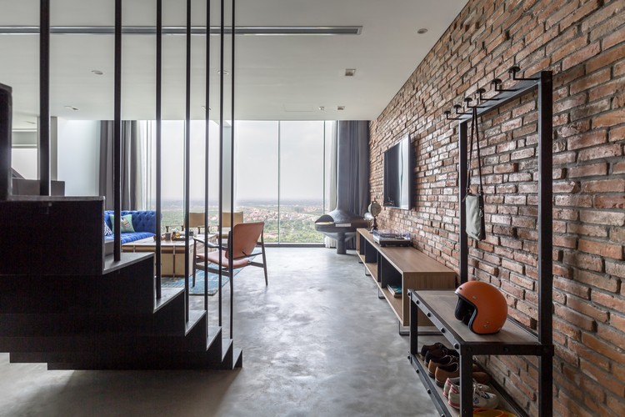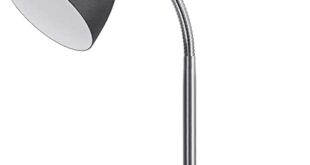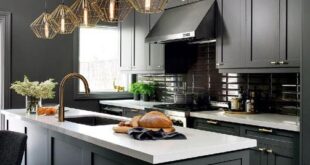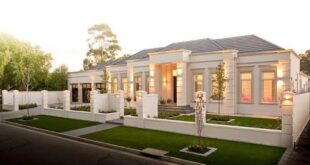The penthouse suite can be considered an apartment with unique luxury features that may not be found in other normal apartments. The Penthouse suite has a designed loft with full bathroom, TV and a double bed. down; there is a kitchen with all the necessary furniture. It also includes a living room, dining area, Murphy bed, desk and another bathroom. Some penthouses also have a fireplace.
The penthouse was remodeled with a brand new kitchen cabinet, counter tops, appliances, doors, bricks, floors, wardrobes and more. This Denver LoDo Penthouse suite made off Earthwood Custom Remodeling Inc., redesigned with Robeson Design and the beautiful photograph of this project made off Ryan Garvin Photography. The project was completed in 2017 and cost between USD 1,000,001 – USD 1,500,000. Such remodeling projects can easily be managed with complete expertise and experienced team. Ceiling remodeling must be done according to the customer's requirements.
Before hiring a remodeling company for such custom remodeling projects, it is necessary that the owner has the necessary permission from the local government. This avoids interruptions in the remodeling process. Also, keep in mind the budget to avoid last minute changes.
Penthouse Suite Industrial Living Room
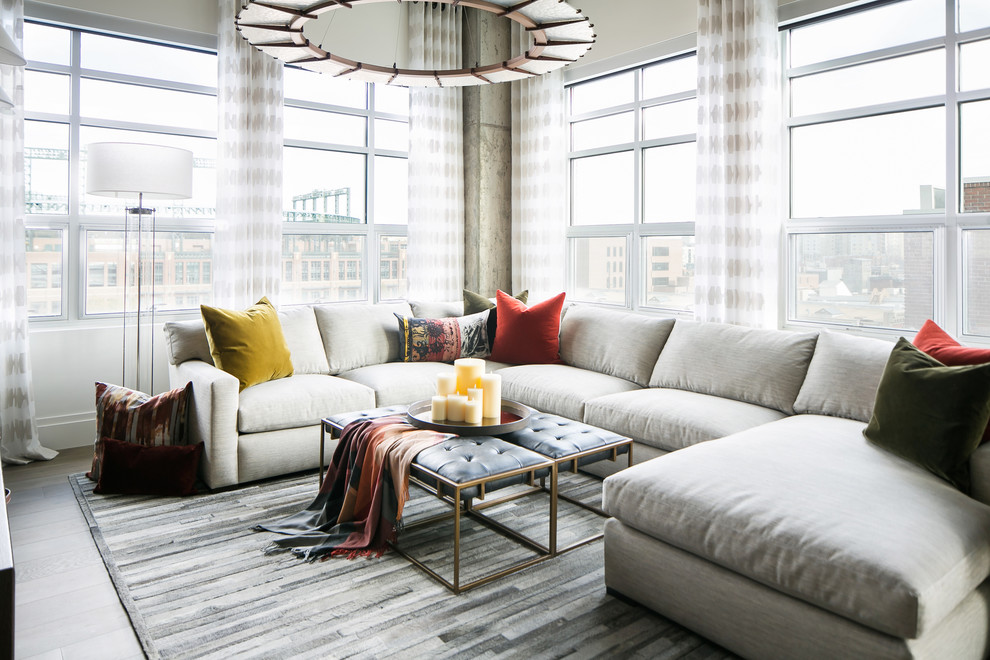
There are various ideas that allow us to create a fantastic industrial living room in the Penthouse Suite. You can choose any idea based on your needs. Just look at this fantastic Penthouse Suite industrial design, see theme; it's just as white as snow. Also you can try white on your home exterior. Check out the elegant white interior with the graceful exterior.
This gives you a feeling as if you live in the snow. The furniture is also of white & gray color including some colorful pillows. This design really calms the mind. Getting such an enchanting design developed by experts will definitely give your room a wonderful look.
See the carpet design, the square table design that resembles a carpet. Make your living room in the penthouse a quiet place to be.
Industrial brick wall kitchen & dining area
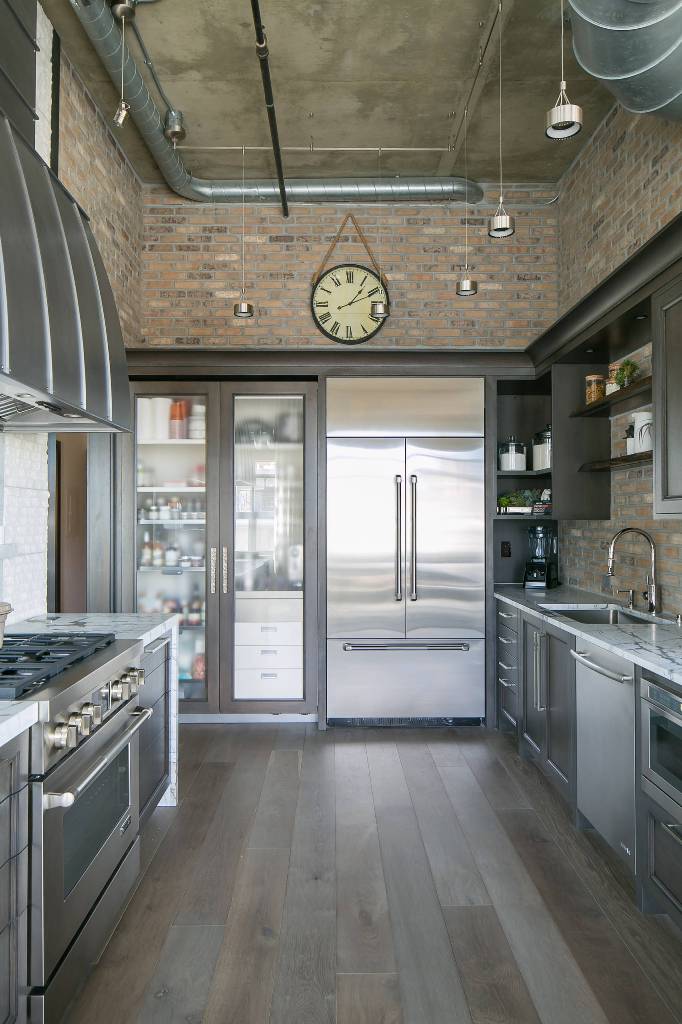
The penthouse suite must have a unique design of kitchen and dining area that looks fantastic. Among several ideas available online, you can choose the best design in the kitchen and dining area.
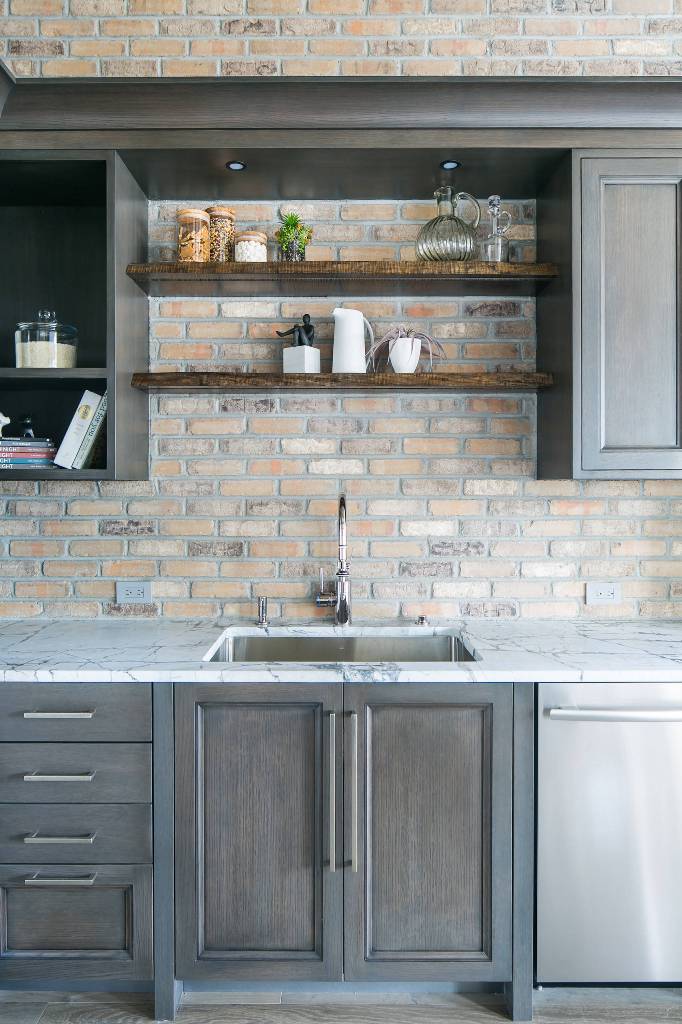
The best kitchen ideas can be utilized from this image. You can see the combined kitchen and dining area. This industrial kitchen in Penthouse in Denver is created with all the latest kitchen accessories such as high quality and unique design kitchen cabinets, proper space for wine bottles, Kitchen Chimney, marble kitchen platform with latest gas stove etc.
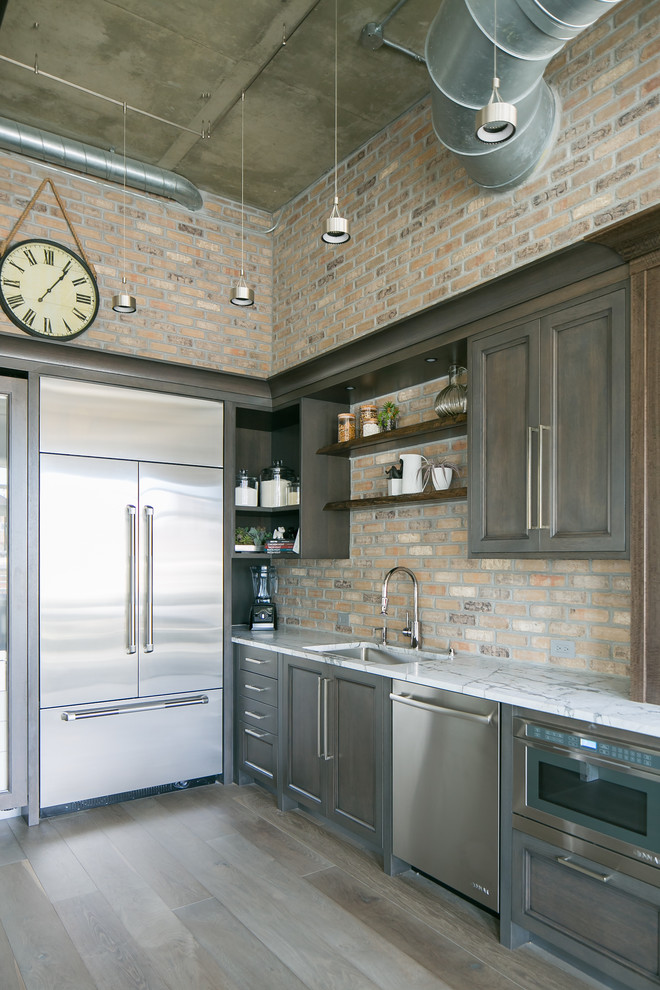
The kitchen wall unit is fully suitable for all types of modern kitchen, small or large kitchen. The kitchen cabinet unit has drawers, windows that make it easy to keep things that you want to be easily visible.
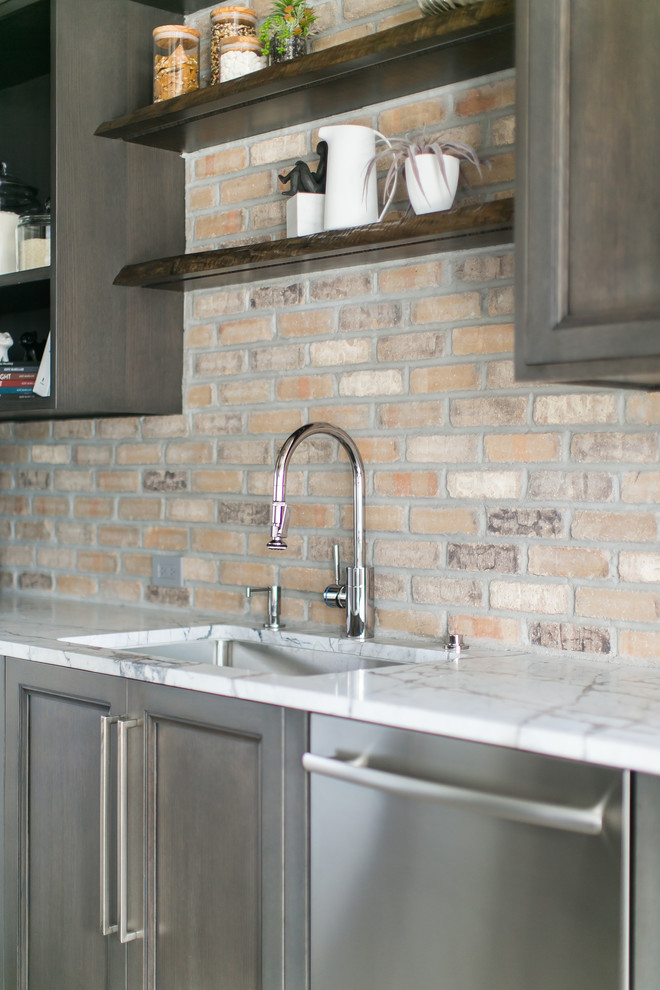
When we look further in the picture we can see the beautifully designed penthouse industrial dining room with perfect dining furniture. The kitchen also includes wash basins with high quality steel taps. Wooden kitchen and kitchen cabinets in stainless steel give a wonderful look to the kitchen.
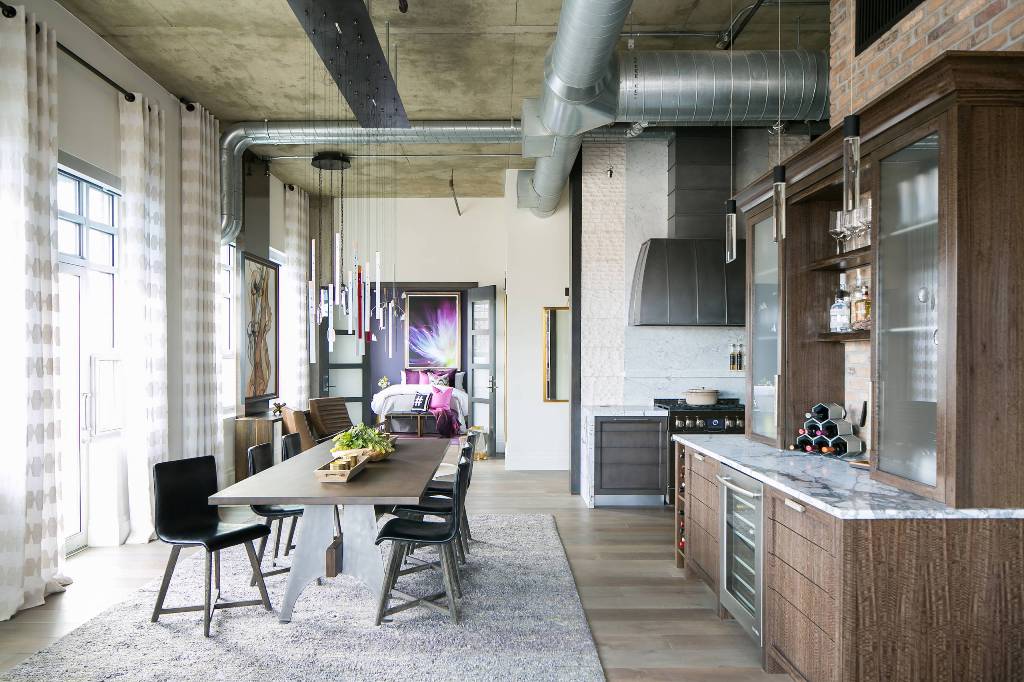
The material used in dining tables and chairs perfectly matches that of the kitchen furniture. The industrial brick wall construction gives an artistic look to the kitchen. This idea can be used to renovate your current penthouse kitchen or create a new one.
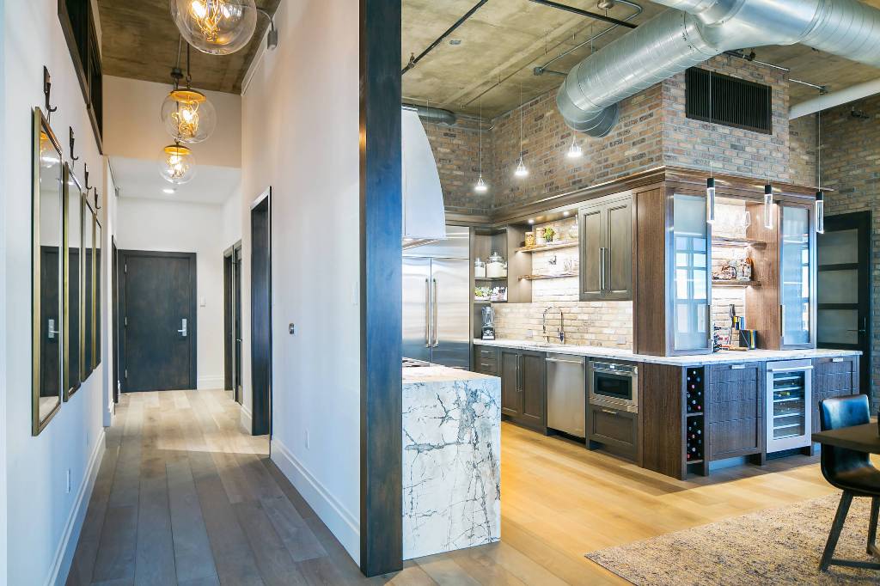
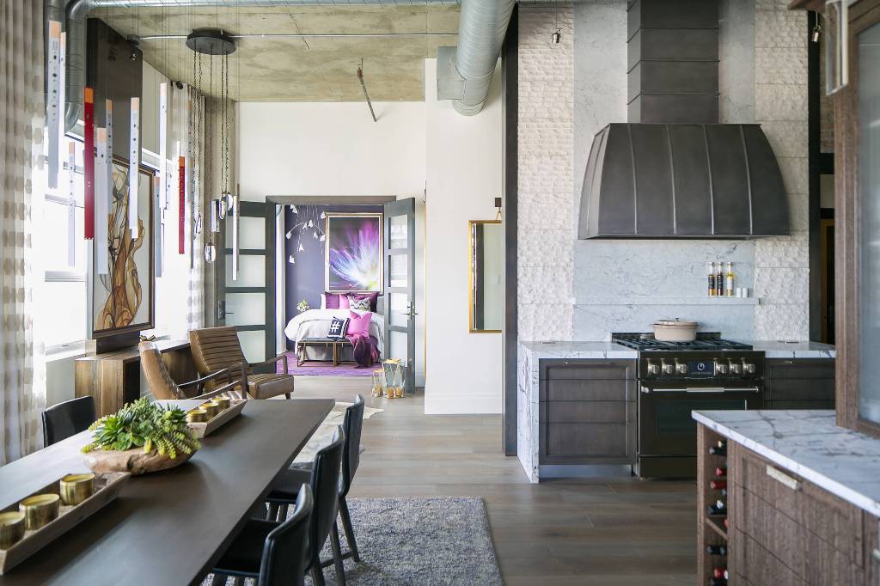
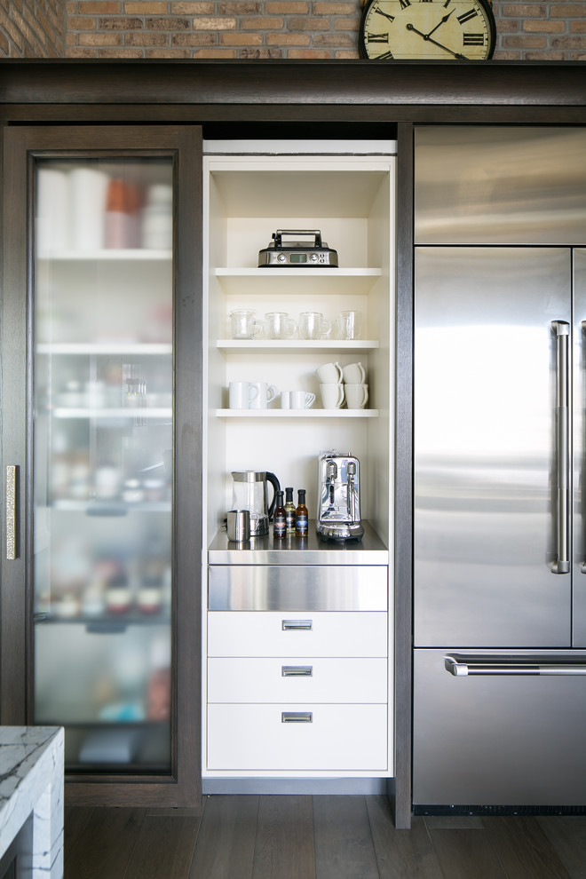
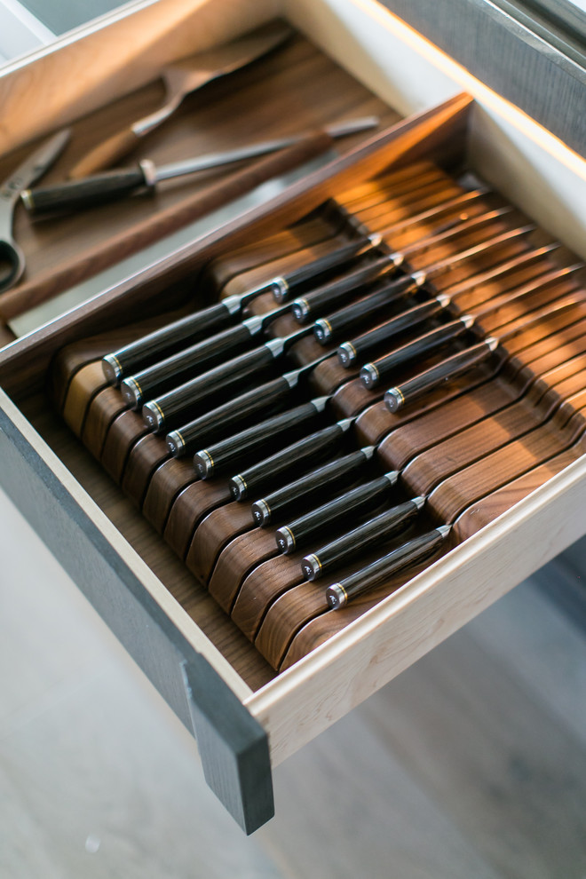
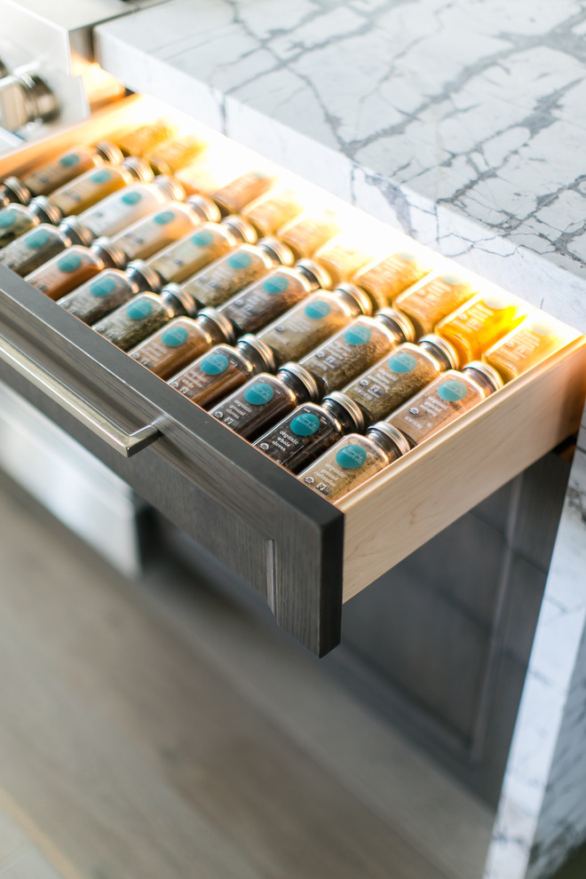
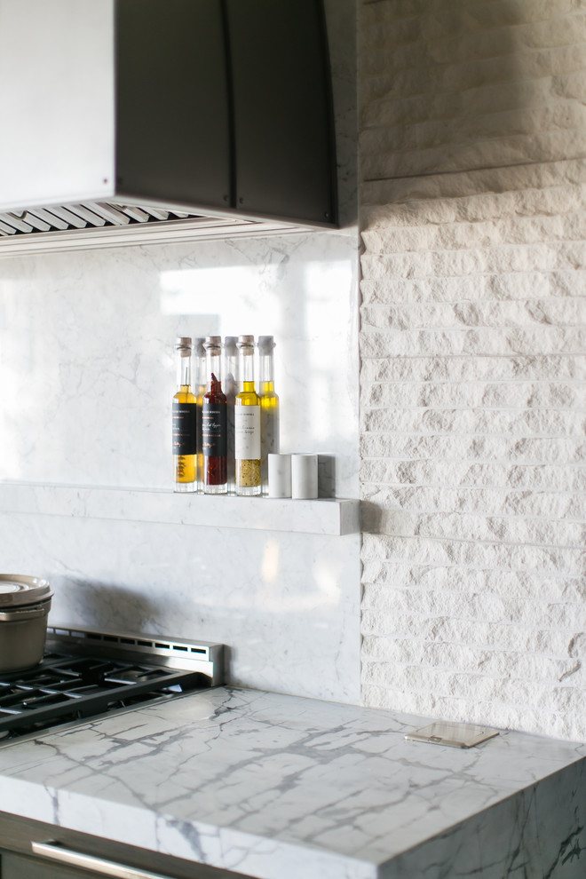
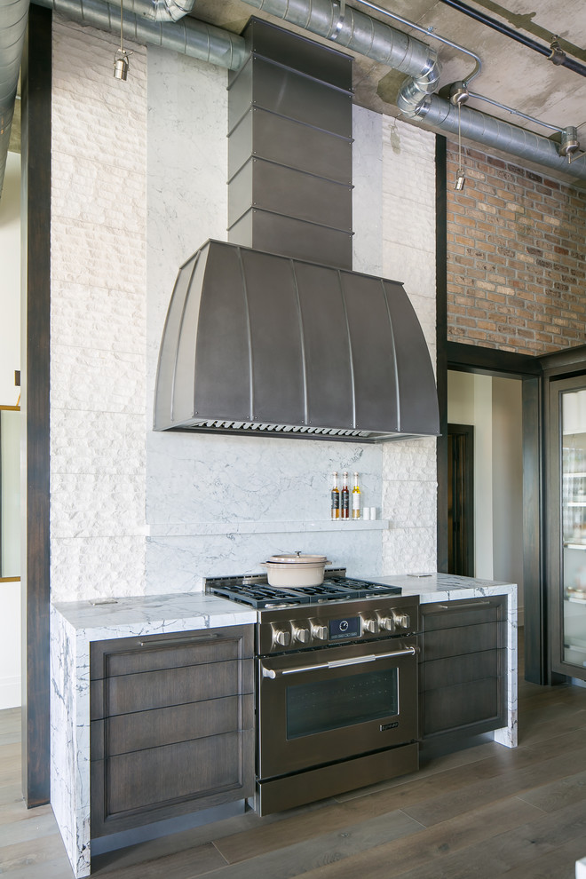
Living room with high ceilings
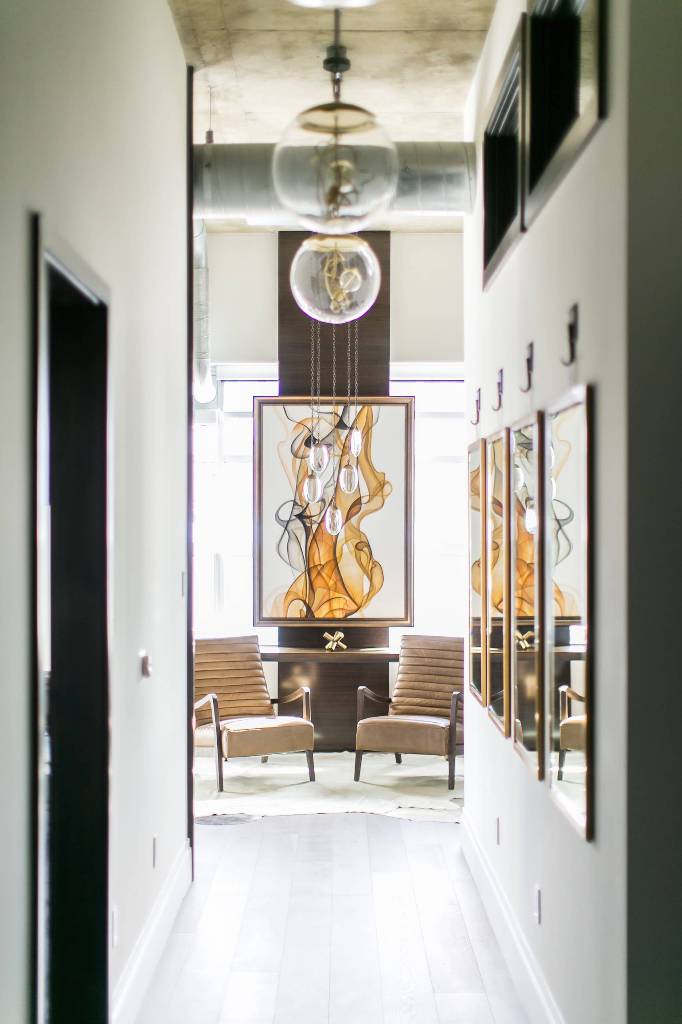
The entrance to the living room has to take your mind off. This beautifully designed entrance to the living room in the industrial penthouse has high ceilings that allow you to have a wonderful hanging piece so you can decorate the entrance in a wonderful way.
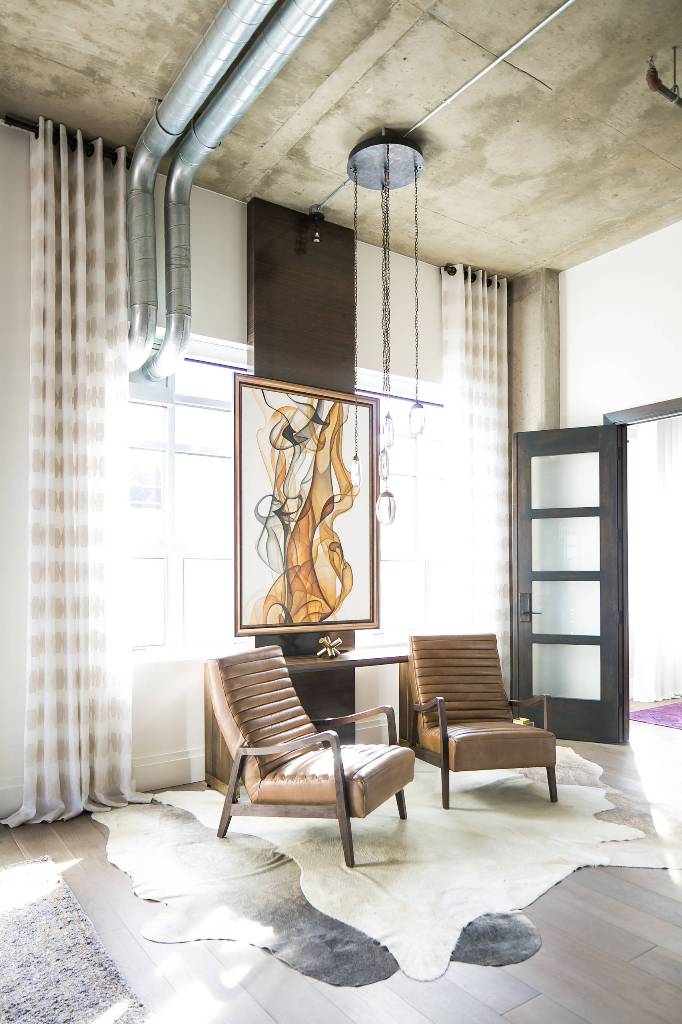
You can also have a painting that is similar to the one you can see here or something else that you might think fit at the entrance. The wooden chairs and tables that are probably bathed in sunlight find that the room has direct access to sunlight which gives you a warm feeling during the cold days.
Loft style home bar design
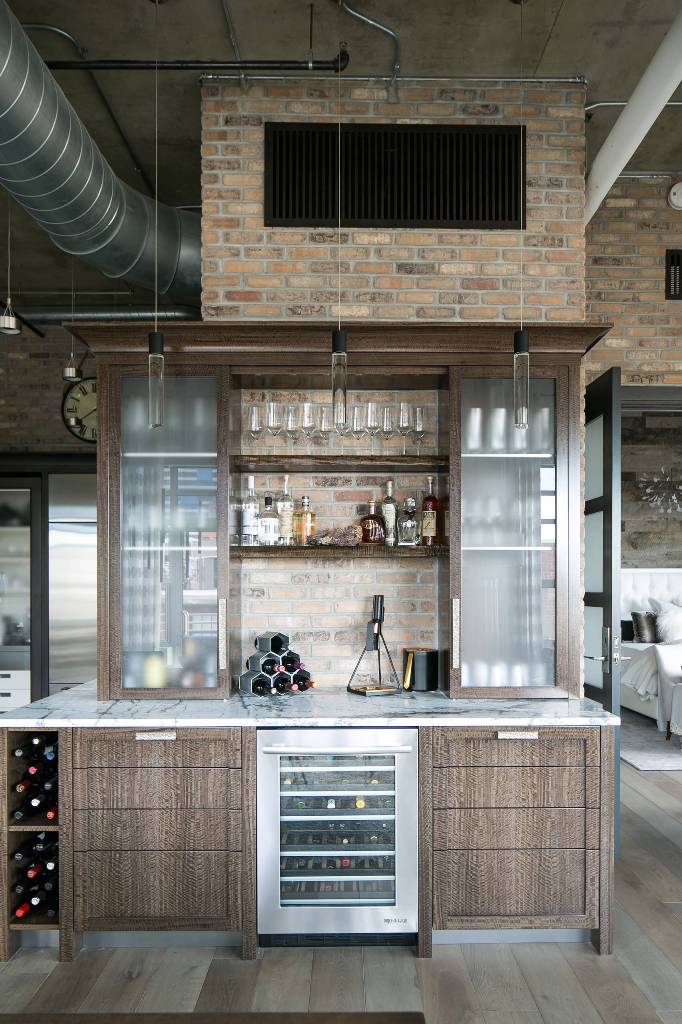
If you are decorating your loft in a special way, you must have some beautiful designs in mind. This image can help you create the hidden creativity in you. Having a Loft Style Home bar design can give a unique look to your living room.
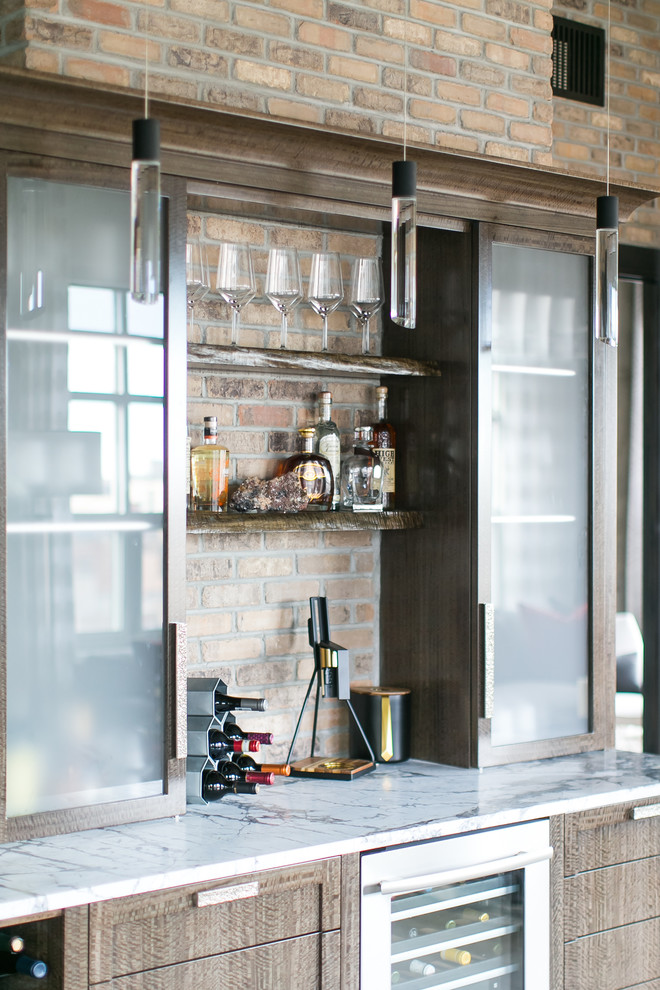
This design can help you have such a uniqueness. You can have such modern kitchen cabinets that can easily store wine glasses and bottles with them in the drawers. Seeing the entire loft look is similar to one industry, giving you a feeling as if you live in the industry.
These wall hangings, huge pipes in the ceiling and that cabinet give you the design that resembles the bar. More such designs are available online.
Stylish industrial bedroom design
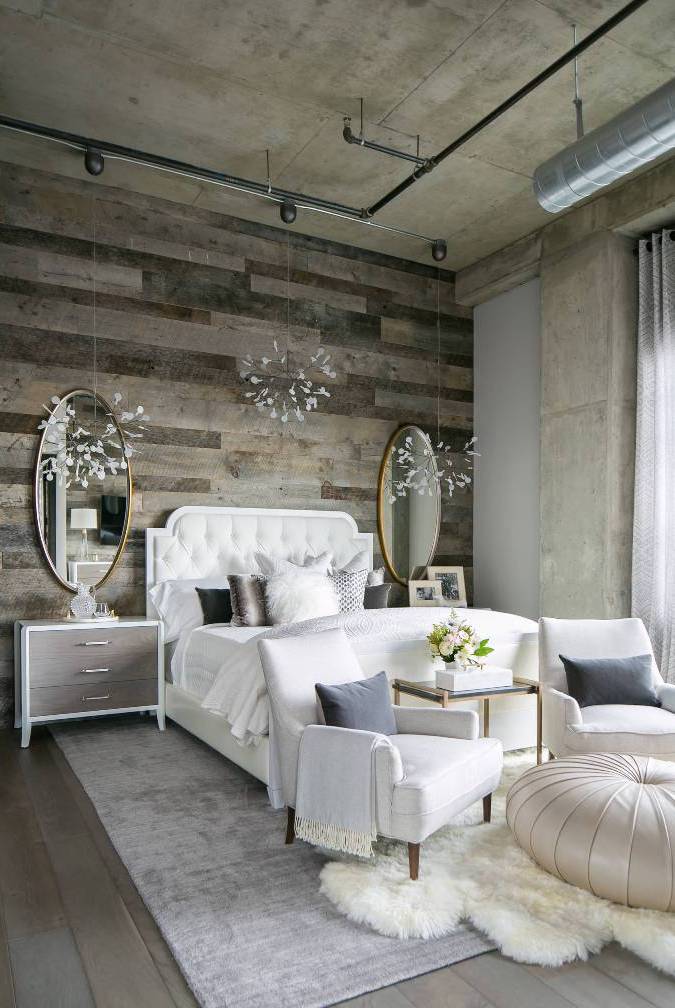
Imagine sleeping in an industry! What your surroundings will have? These pipes, chimneys, machines, huge burners, water systems etc. and more; is it not? How about creating the industrial feel of your penthouse suite with this special stylish industrial bedroom design?
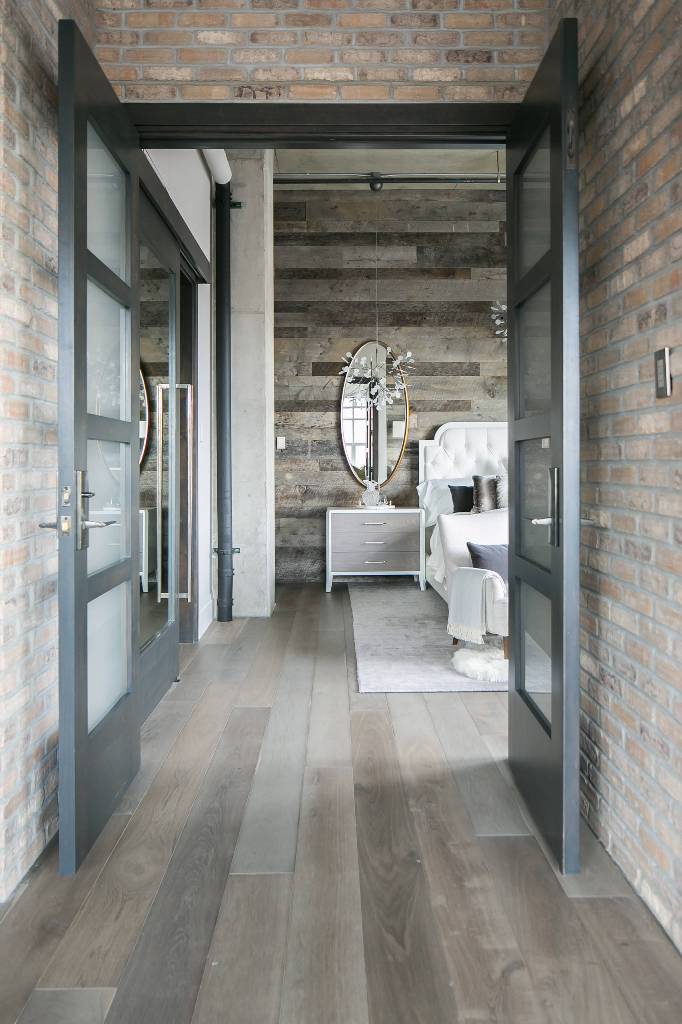
This will not resemble the actual industry, but any industrial touch can be given to your bedroom by having the decorative pipes in the ceiling, the wall hangings, that table with the industrial look, wall hangings, etc.
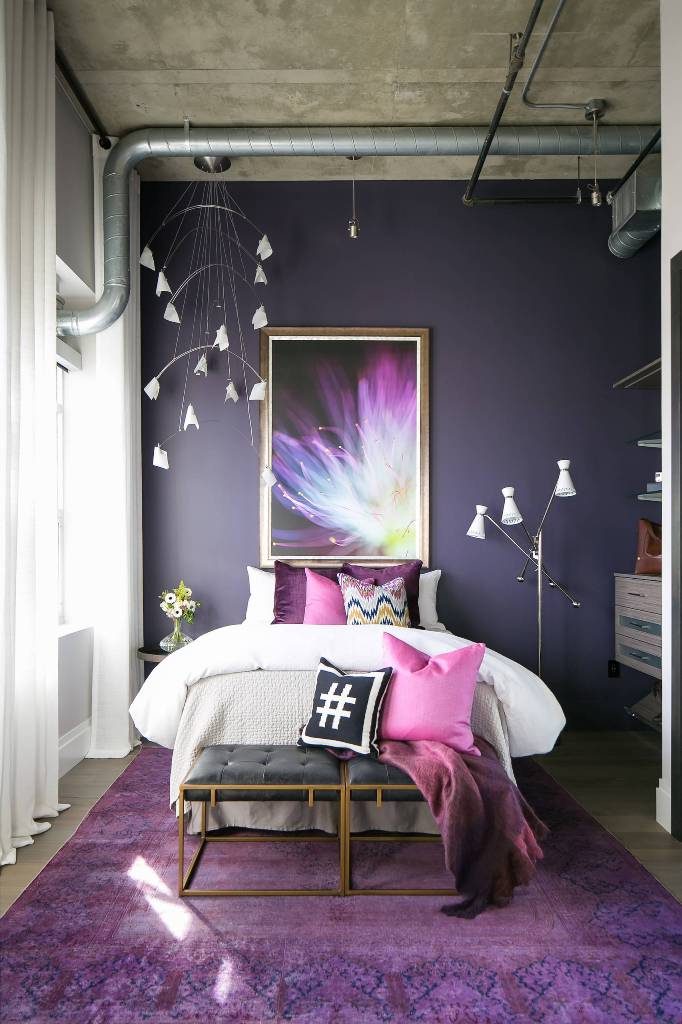
This wooden bed with soft mattress and spongy pillows gives you safe sleep. The carpet in the bedroom together with the aluminum pipes in the ceiling, the lamps with the spring beside the bed and the window blinds give you a real industrial feel even in your bedroom.
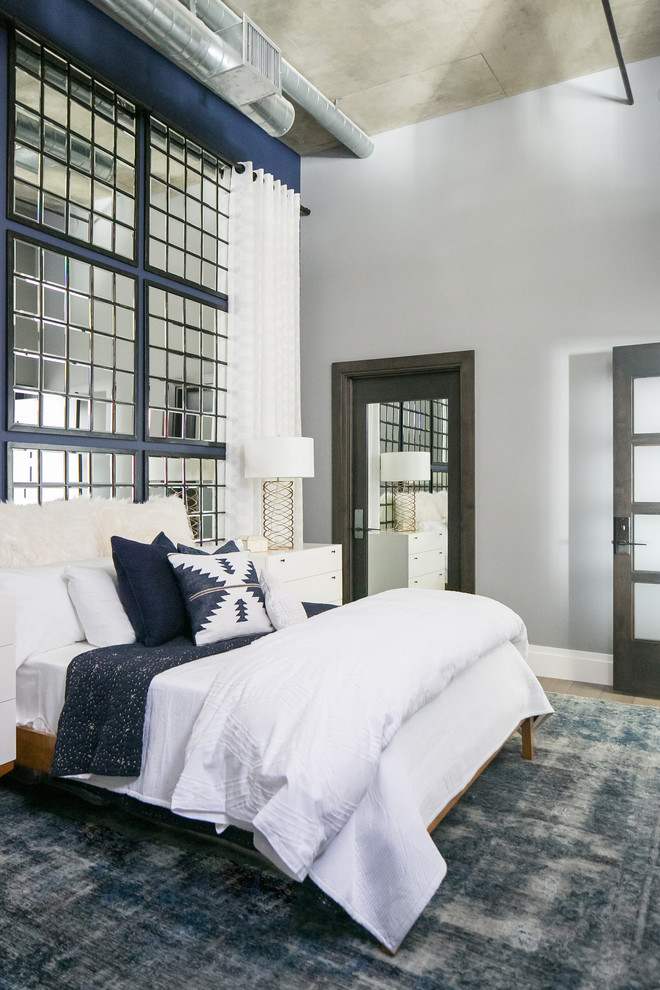
Selection of design furniture helps you create your own design and exert effort for your creativity to get the best out of your brains. The walls can be designed with a brick wall construction, doors can be designed in a unique way they regard as industrial doors.
Check out such designs and see how you can turn your bedroom into a semi-industrial place to rest.
Simple large bathroom
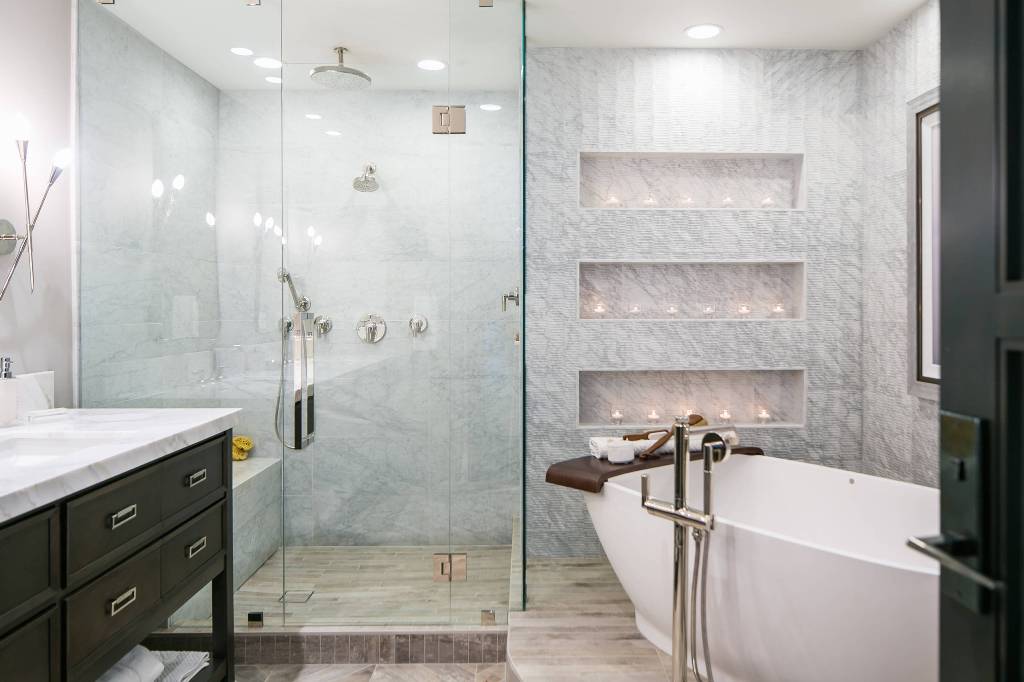
Want to give the industrial feel to your bathroom? You can use any industrial design to give you that feeling. Test that the brick wall design in your penthouse black is a large and large bathroom.
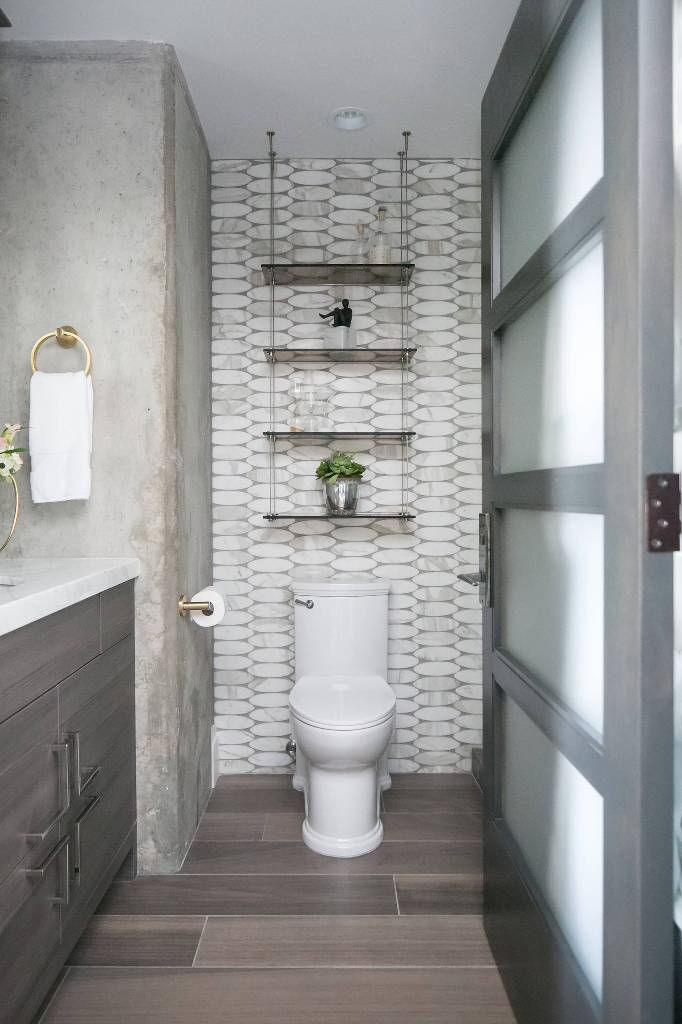
Create space to place the light bulbs near the tub, as seen in the picture. Use stainless steel faucets and these mirrors to have a wonderful bath in the tub. Use designer cabinets and mirrors to hold your towels, napkins and other bathroom accessories.
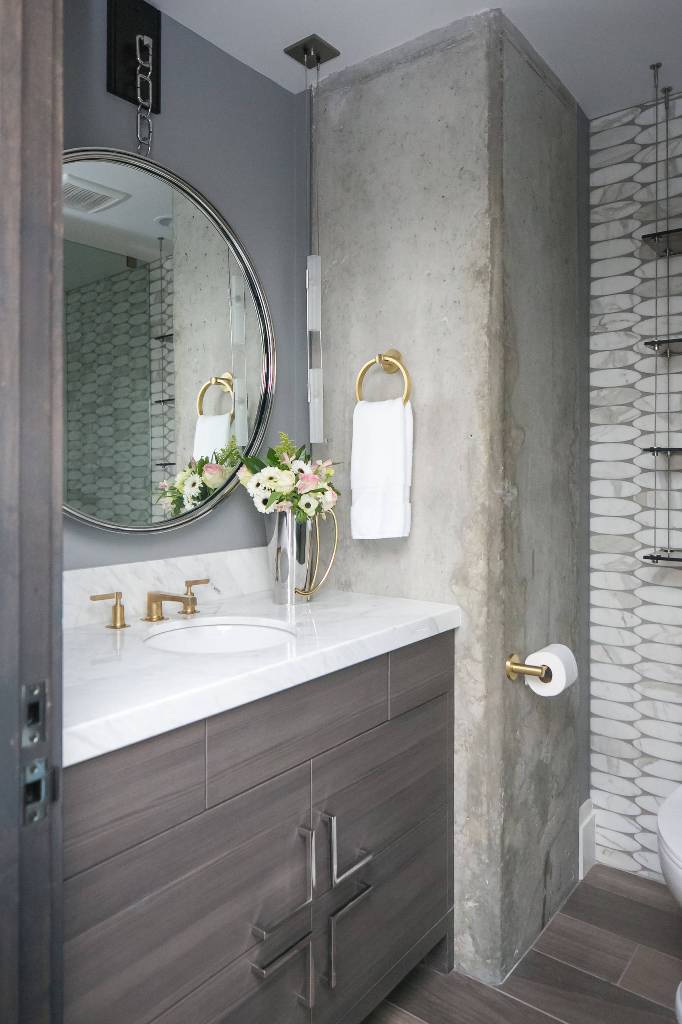
Having a spacious bathroom full of light calms your mind. Keep your bathroom glowing with light, avoid it getting darker. Such designs help you to have simple but elegant bathrooms in your penthouse suite.
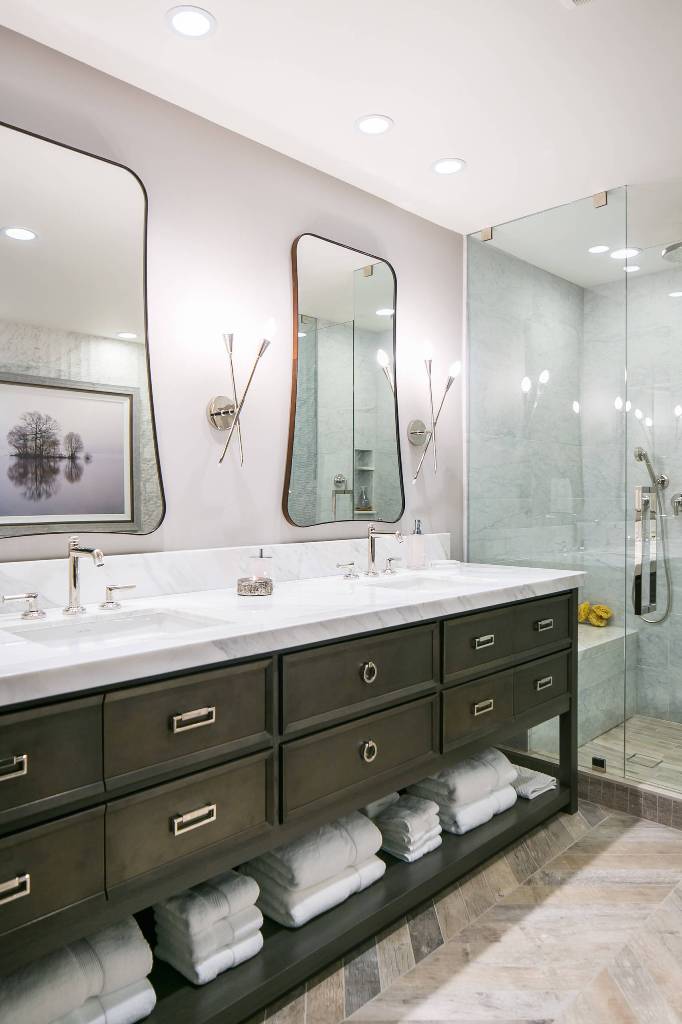
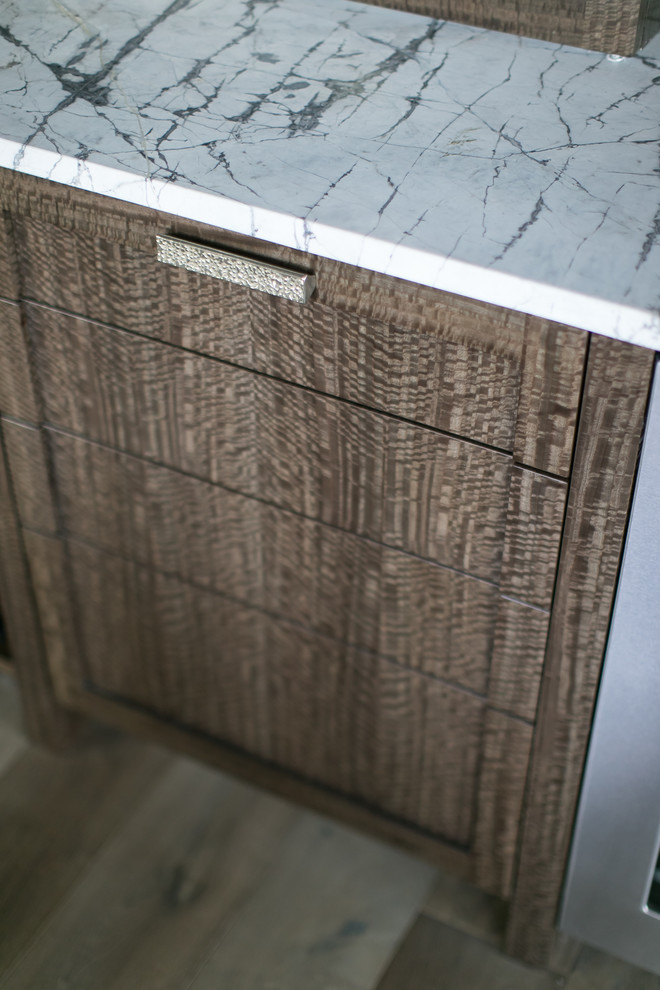
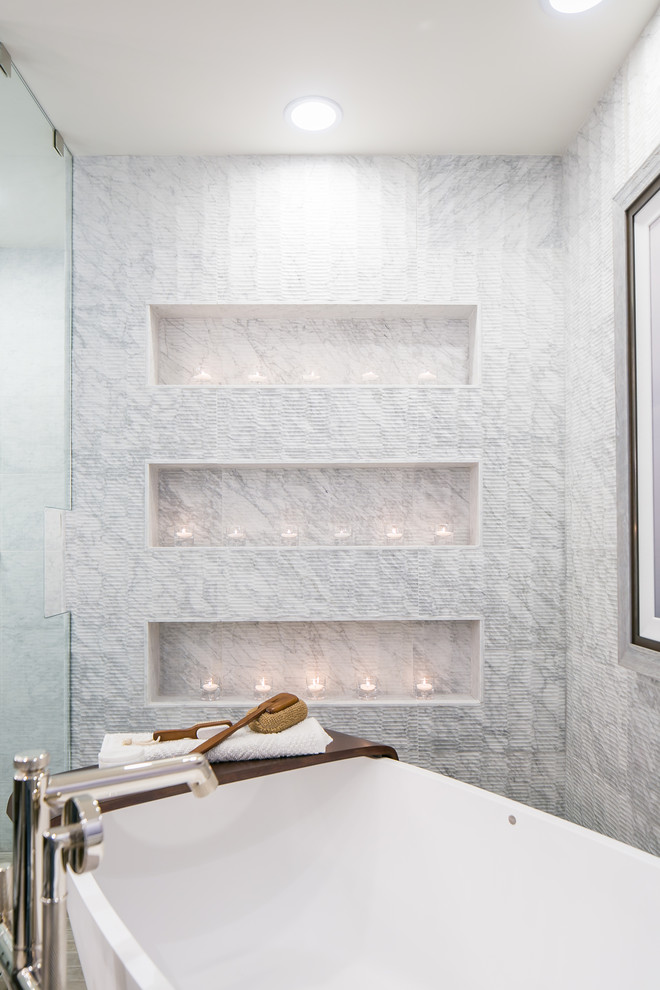
Ideas for wooden cabinet design
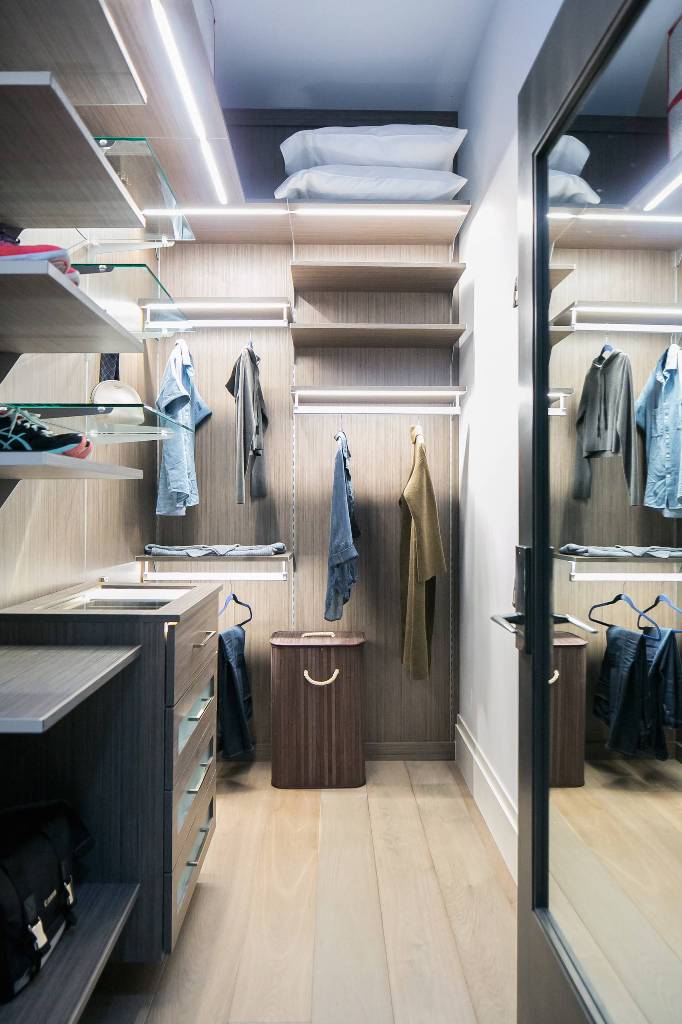
Decorate your wardrobe with a unique style. You can have several ideas about wooden cabinets to choose from. One of several ideas is represented in this picture. See the style of hangers, the upper compartment where you can hold pillows, the mirrors that can help you see everywhere.
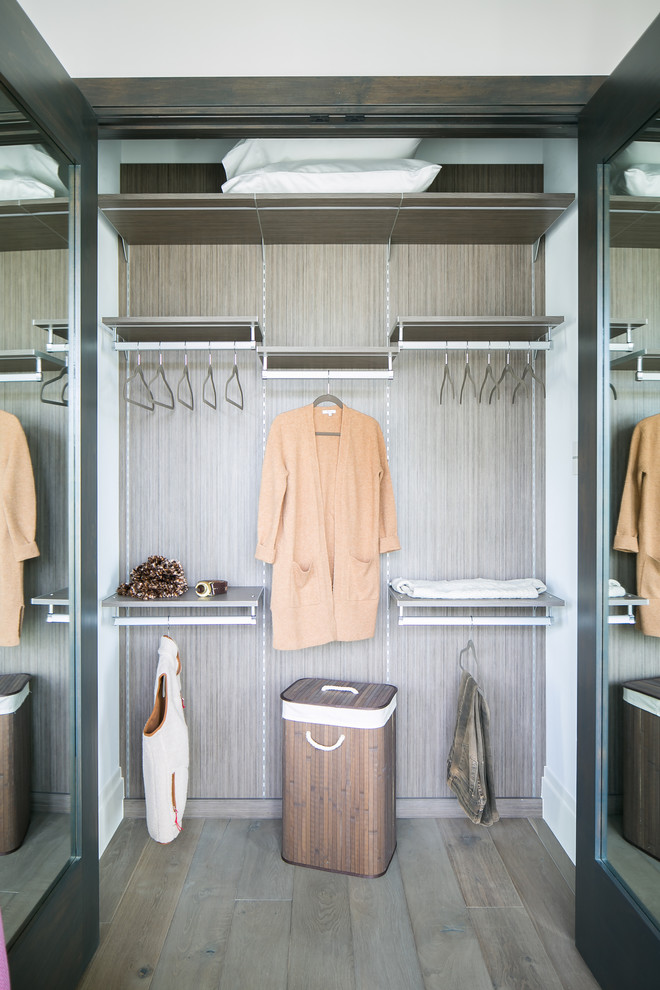
The glass cabinets can make it easy for you to keep your wallets, wallets, shoes and much more. Things that are important to you must be stored exclusively in these glass cabinets. Try these in your wooden wardrobes.
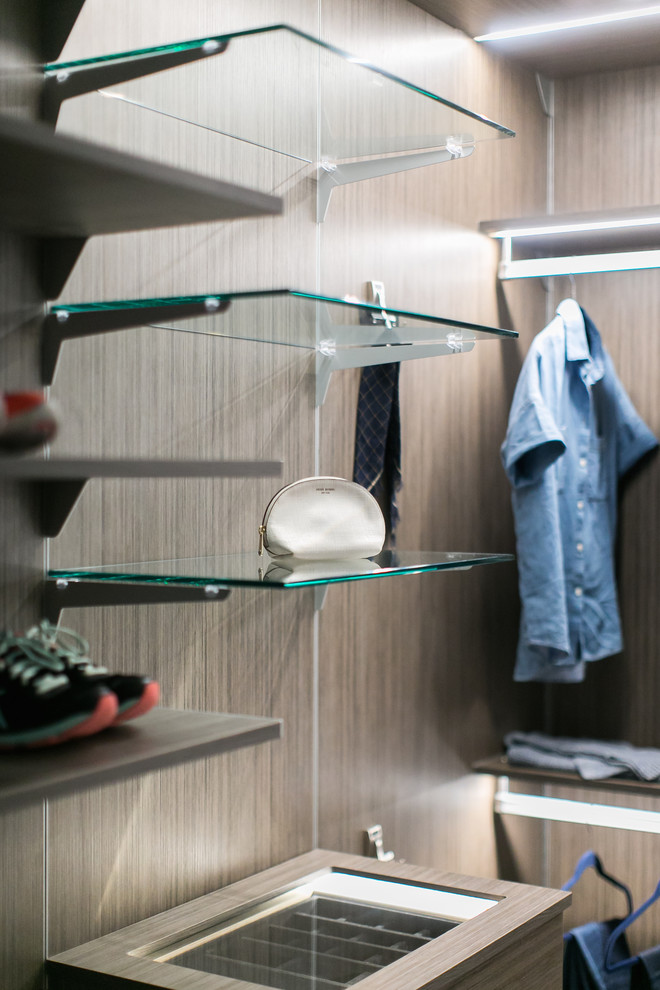
A uniquely designed wooden cabinet makes it easy for you to handle clothes properly and keep things in the right way.
Decorate the mirror
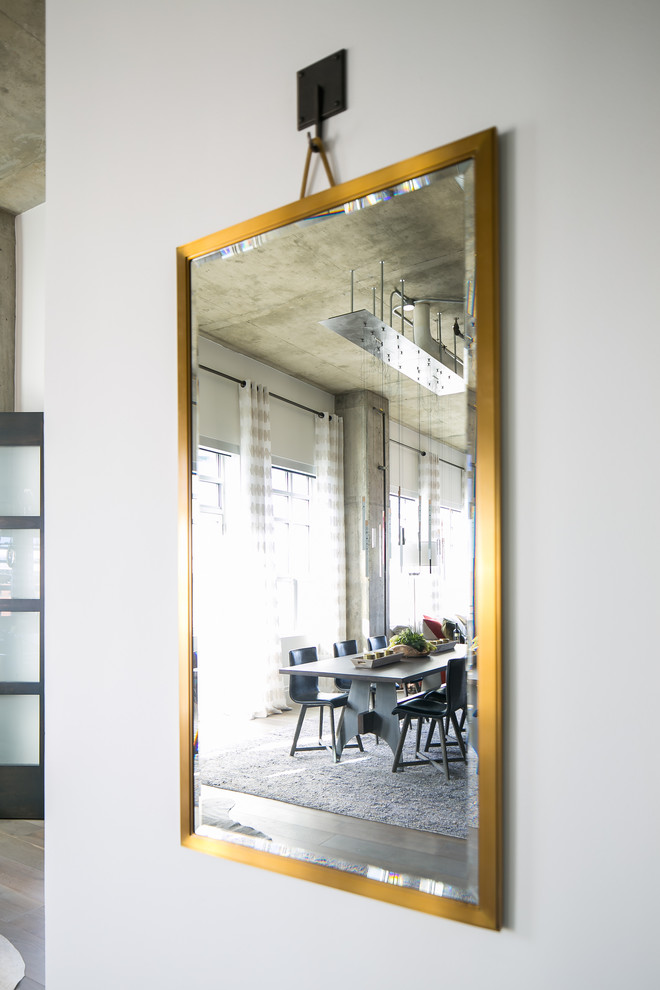
Mirrors help you to give a perfect picture of everything. It shows your appearance and everything that is placed in front of it. Decorative mirrors don't do anything special, they just give a decorative look to your walls and the room where they are located.
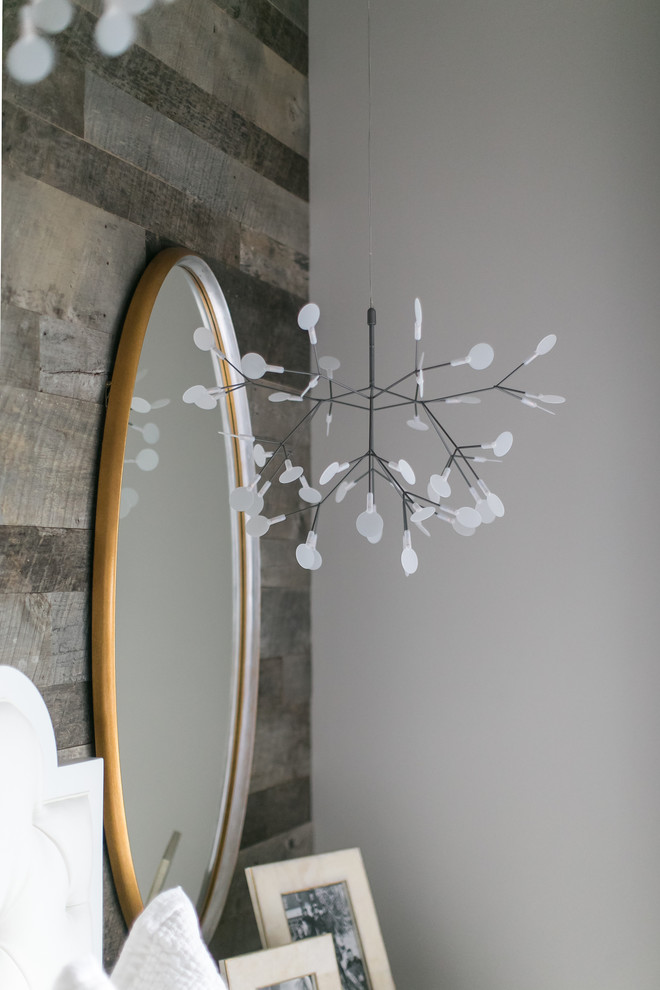
Industrial mirrors can give a beautiful look to your place. Give your home a beautiful look with these decorative mirrors that can be used on the bookshelf, to have stained glass windows, modern wooden doors, etc.
You can also decorate your mirrors with something like the golden strip, the artistic painting, etc. This simple mirror decorative design is also useful for getting the decorative look.
